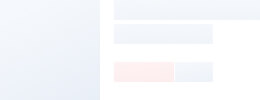
| Connection Form: | Bolt Connection |
|---|---|
| Derusting: | Ball Blast |
| Designs and Drawings: | We Can According to Your Needs to Design |
| Certificate: | ISO9001, ISO14001 |
| Size: | as Your Requirements |
| Dimensions: | According to The Need of Design |
| Samples: |
|---|
| Customization: |
|---|
Suppliers with verified business licenses
 Audited Supplier
Audited Supplier Low Cost Light Steel Frame Structure Industrial Construction
Pre engineered steel structure godown building is a Green economy building system, which is formed by main structure (H-section steel for beam/column, C channel steel or Z channel steel for purlin), substructure (Round steel bar or Angle steel for bracing, Round steel tube for tie bar, Angle steel for angle brace), roof and wall system (using sandwich panel or single steel sheet), door and window system.
Pre engineered steel structure godown building is widely used as warehouse, workshop, hangar, shed, etc..
The main materials of prefabricated warehouse steel structure godown:
|
No. |
Item |
Materials |
|
1 |
Column and Beam |
Q345 or Q235 H section steel ( painted or galvanized) |
|
2 |
Wall&Roof Purlin |
C or Z section steel, size from c120~C320, z100~Z200(galvanized) |
|
3 |
Wall&Roof Panel |
colorful corrugated steel sheet or sandwich panels (eps, rockwool, fiber glass, pu etc.) |
|
4 |
supporting |
steel angle, steel pipe, steel round bar. |
|
5 |
door |
sliding sandwich panel door or rolling metal door |
|
6 |
window |
pvc or aluminum alloy windows |
|
7 |
accessory |
anchor bolt, high strengthen bolt, normal Bolt, skylight Belts, ventilators, gutter, down pipe, etc. |
Steel Structure Characteristics (Advantages):
1). Wide span:single span or multiple spans. Width range from 10m to 60m or even more.
2). Low cost: Unit price range from USD35/m2 to USD 75/m2 according to customers request.
3). Fast construction and easy installation.
4). Long using life: up to 50 years.
5). Others: environmental protection, stable structure, earthquake proofing, water proofing, and energy conserving, 100% brand new material highest grade.
Terms:
Payment: T/T or by L/C(30% prepaid as deposit, the balance 70% before shipment)
Delivery time: 15~40 days, usually as customer's order
Shipment: 20'GP, 40'GP, 40'HQ, 40'OT or in bulk











Payment Terms:
1) Payment: L/C or by T/T(30% prepaid as deposit, the balance 70% before shipment)
2) Delivery time: 15~40 days, usually as customers' order
3) Shipment: 20"GP, 40"GP, 40"HQ, 40"OT or in bulk
FAQ:
Q: How about your production capacity?
A: Pre engineered steel structure building (warehouse/workshop/hangar/shed/high rise apartment): 50000 sqm monthly. Prefabricated house (portacabin/labor camp/site office): 100000 sqm monthly. Prefab affordable house (low cost family/residential/refugee): 4200 units monthly. Flat pack container house: 800 units monthly. Light steel villa: 10000 sqm monthly.
Q: How about your quality control?
A: We have got certificate ISO9001:2008, certificate CE EN 1090. Products processing through cutting, bending, welding, shot blasting, ultrasonic testing, packing, storing, loading to ensure no quality defects.
Q: Is third party inspection available?
A: SGS, BV, TUV, etc. are available, it is according to buyer's requirement.
Q: How about your delivery time?
A: Generally within 30 days, it is according to order quantity, partial shipment is allowed for big order.
Q: What about the installation?
A: We'll be responsible for the detailed installation drawing, supervisors guiding installation is available. We can do turnkey job for some kinds of projects.
Q: How to ensure the product you supply is what we want exactly?
A: Before placing order, our sales and engineers team will provide you the suitable solution according to your requirements. Proposal drawing, Shop drawing, 3D drawing, Materials photos, Finished projects photos are available, which will help you understand the solution we provided deeply.





Suppliers with verified business licenses
 Audited Supplier
Audited Supplier