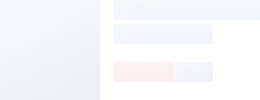
| Application: | Steel Workshop, Steel Structure Platform, Steel Fabricated House, Structural Roofing, Frame Part, Steel Walkway and Floor, Steel Structure Bridge |
|---|---|
| After-sales Service: | Online Technical Service |
| Warranty: | 1 Year |
| Type: | Light Section Steel |
| Standard: | GB, ASTM, DIN, JIS, AISI, BS |
| Trademark: | Low-alloy High-tensile Structural Steel, TIGA |
| Samples: |
|---|
| Customization: |
|---|
Suppliers with verified business licenses
 Audited Supplier
Audited Supplier Prefabricated Dairy Cattle Shed/Steel Structure Godown Design
Product Description:
Standard: GB, ISO9001: 2008,European,ASTM,BS.
Certificate: SGS,BV,CE
Main component:
|
Main steel frame |
H section steel beam and columns, painted or galvanized, galvanized c section or steel pipe |
|
Secondary frame |
hot dip galvanized c purlin , steel bracing , tie bar , knee brace , edge cover etc. |
|
Roof panel |
EPS sandwich panel, glass wool sandwich panel, rock wool sandwich panel, and PU sandwich panel or steel sheet |
|
Wall panel |
sandwich panel or corrugated steel sheet |
|
Tie rod |
circular steel tube |
|
Brace |
round bar |
|
Knee brace |
angle steel |
|
Roof gutter |
color steel sheet |
|
Rainspout |
PVC pipe |
|
Door |
sliding sandwich panel door or rolling metal door |
|
Windows |
PVC/aluminum alloy window |
|
Connecting |
post feet bolts, intensive bolt , intensive bolt |
|
Packing |
according to the pack list made by our engineer |
|
Drawing |
we can make the design and quotation according to your require or your drawing |
Advantages:
1.Environment friendly:
All the materials of steel structure workshop is made of steel , which can be reused many times.
2.Good appearance:
steel structure workshop with color steel sheet wall panel and roof panel is beautiful and tidiness.
3.Quality:
steel structure workshop with steel structure frame and colorful steel sheet panel is very fastness.
4. Good drainage system:
steel structure workshop with cold bend steel sheet gutter and pvc downpipe
5. Connection:
All the steel materials of steel structure workshop were connected with high strength bolts, shearing bolts , bracket bolts etc is easy to install and dismantle.
6.Short delivery time:
All the materials of steel structure workshop load in containers , ship abroad.
7.Short production time:
the steel structure workshop with flexible design was devided into a number of steel structure parts, be manufactured by skilled workers in advanced machines.
8. Installation:
If needed, our engineers will provide technical guidance of steel structure workshop onsite.










FAQ:
Q1: What's your main products?
A: Our main product : the steel structures used very widely, so it can be used as warehouse,workshop, poultry house, garage, prefab house, shed, barn, horse stable, etc.
Q2: What are main materials of the prefabricated steel structure buildings?
A: The materials mainly include light steel column, beams, purlin, sandwich panel or steel sheet, door, window, covers, screws and other accessories etc.
Q3: What's your delivery time?
A: Normally, delivery time is 25-30 days after receive deposit. Large order delivery time should be arranged separately.
Q4:Where have you been exported ?
A: Up to now, We have exported to South Korea, Malaysia, Kampuchea, Kuwait, Australia, Argentina, Chile, Bolivia, Nepal, Ghana, Benin, Mauritius, Qatar etc, with good quality and best price ,good after-sale service to win customers trust.





Suppliers with verified business licenses
 Audited Supplier
Audited Supplier